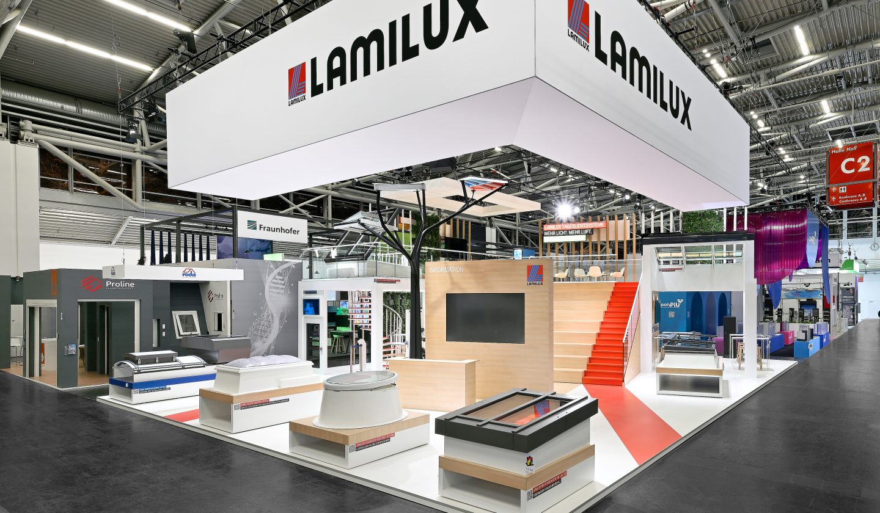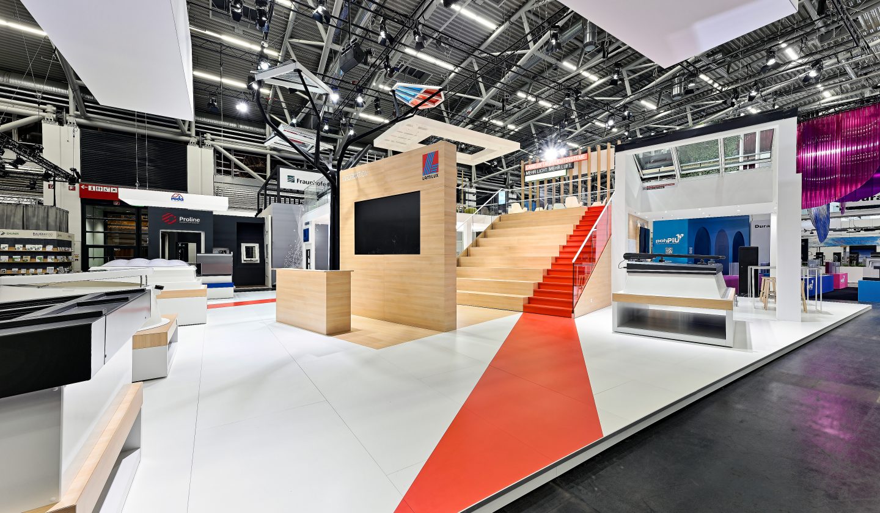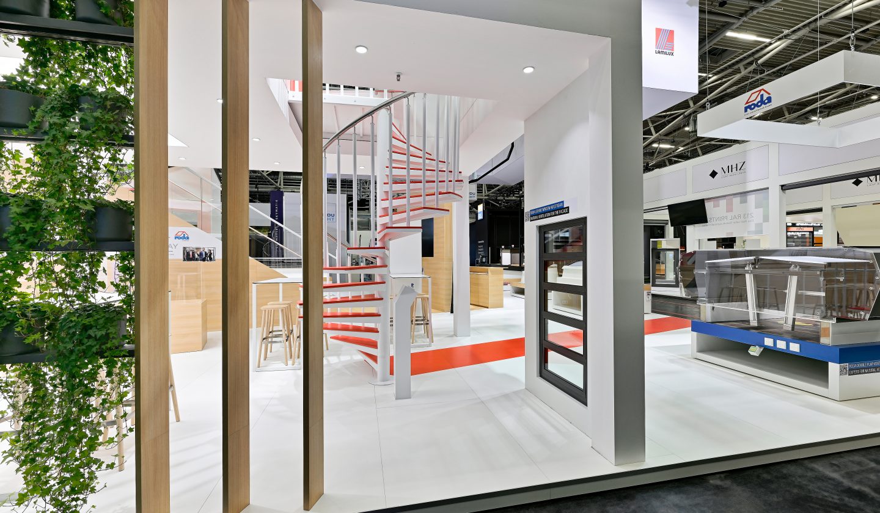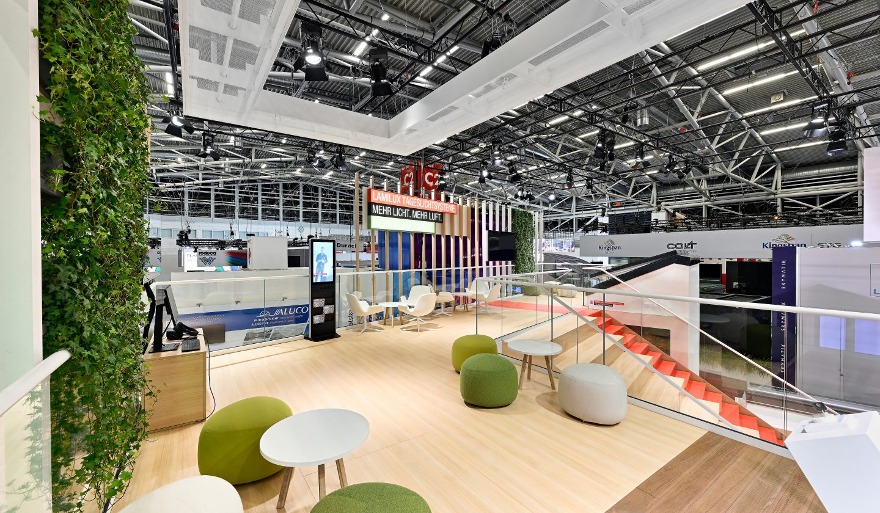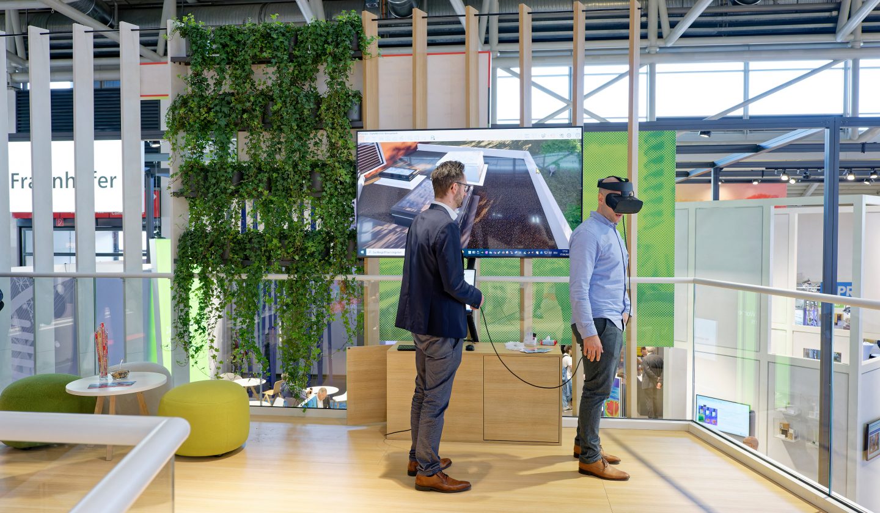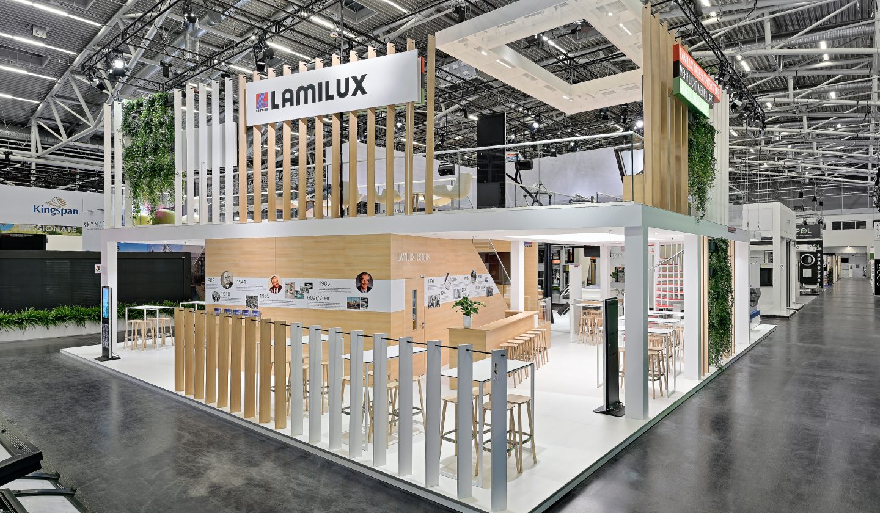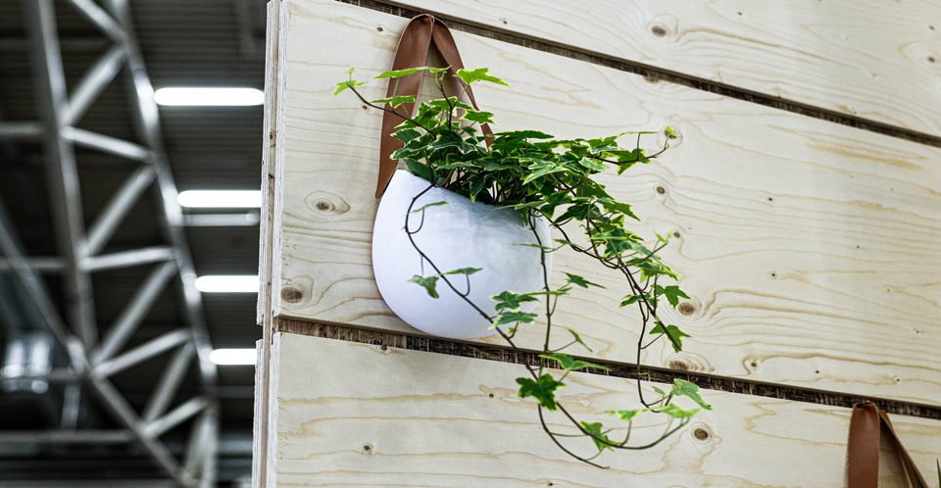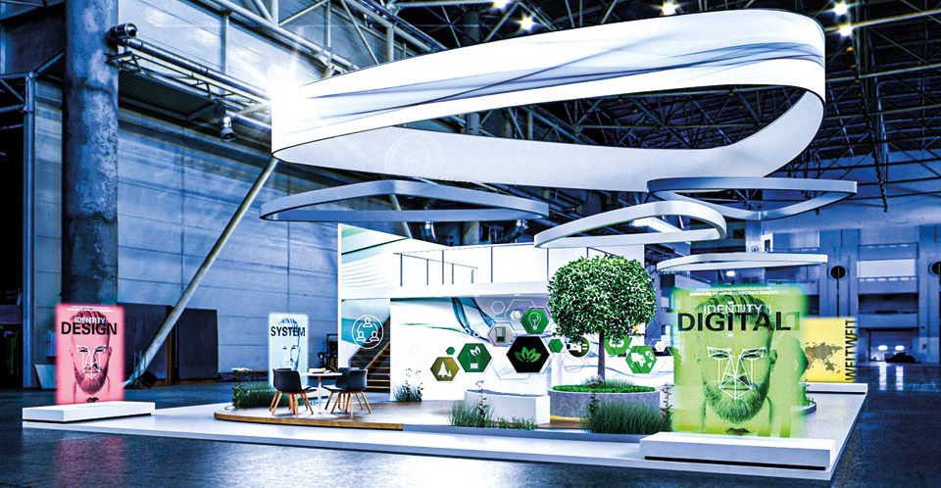No architecture without light. This idea was taken up by meplan designers for Lamilux as a producer of daylight systems and created a unique open wall and room divider concept. The concept of the room follows the layering principle and uses louvre shading to separate and generate openness. The visitor always feels welcome due to the open form.
On the upper floor, the visitor is immersed in the digital product world of LAMILUX with the help of VR glasses. The “urban gardening” flair with another skylight, lounge area and natural green walls ensures a feel-good atmosphere. A coherent mix of innovation, brand experience, product presentation and design can be found on a total area of 350 sqm.
At a glance
- Area
- Design solution
- Client
- Lamilux
- Trade fair
- Bau 2023
- Industry
- trade
- Place
- Munich
- Surface area
- 350 m²
Personal service for you.
-
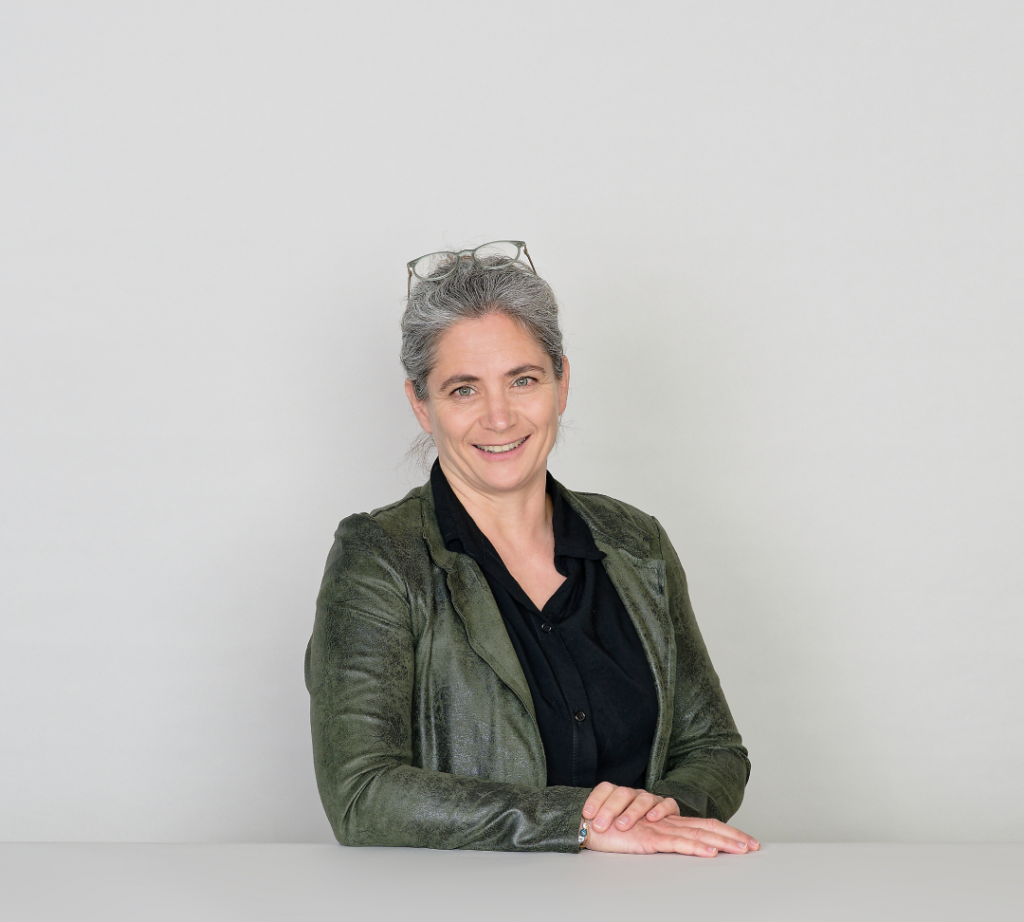
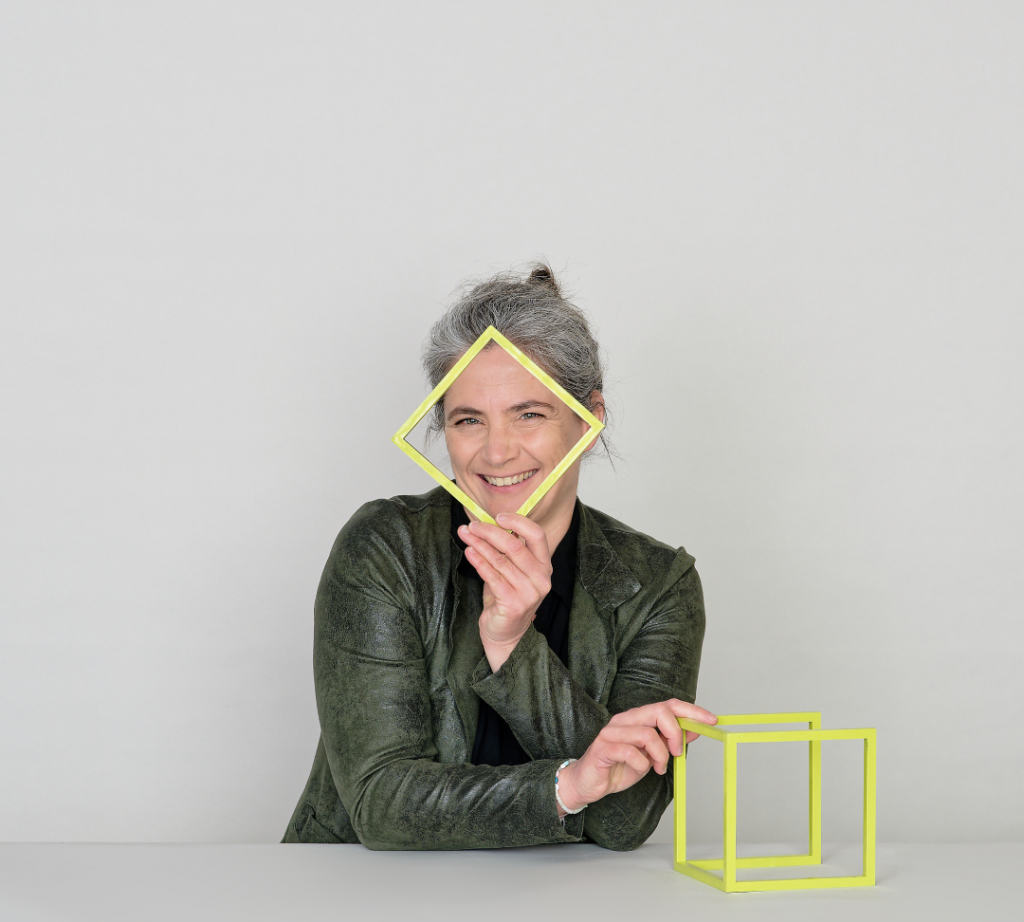
Ricarda Scheeren
Art Director

